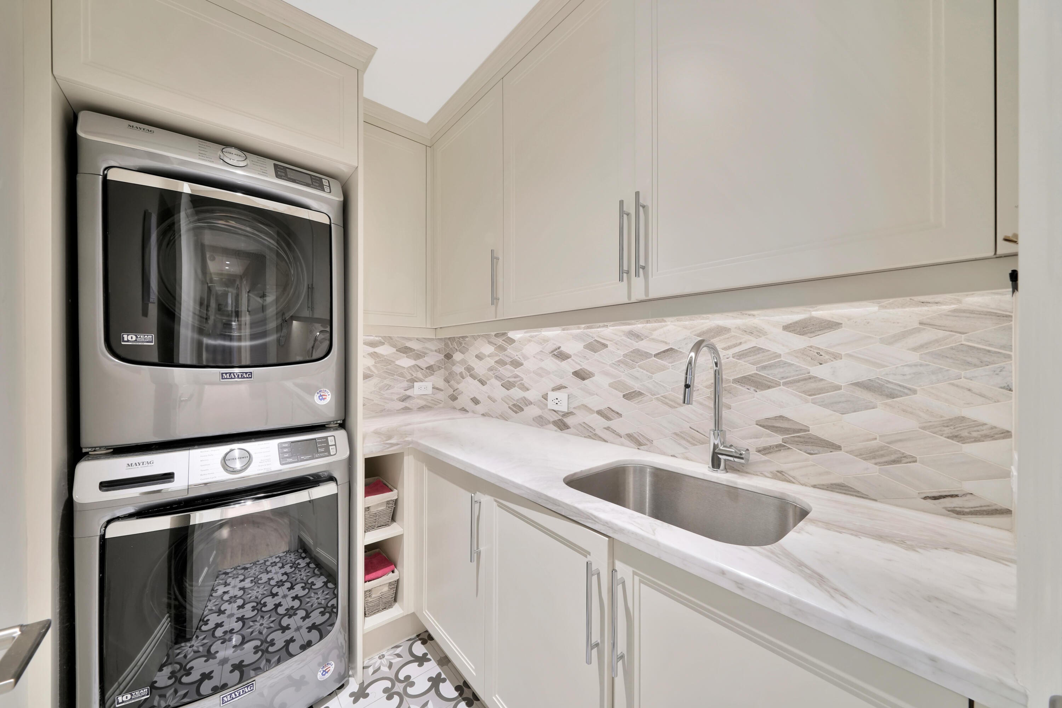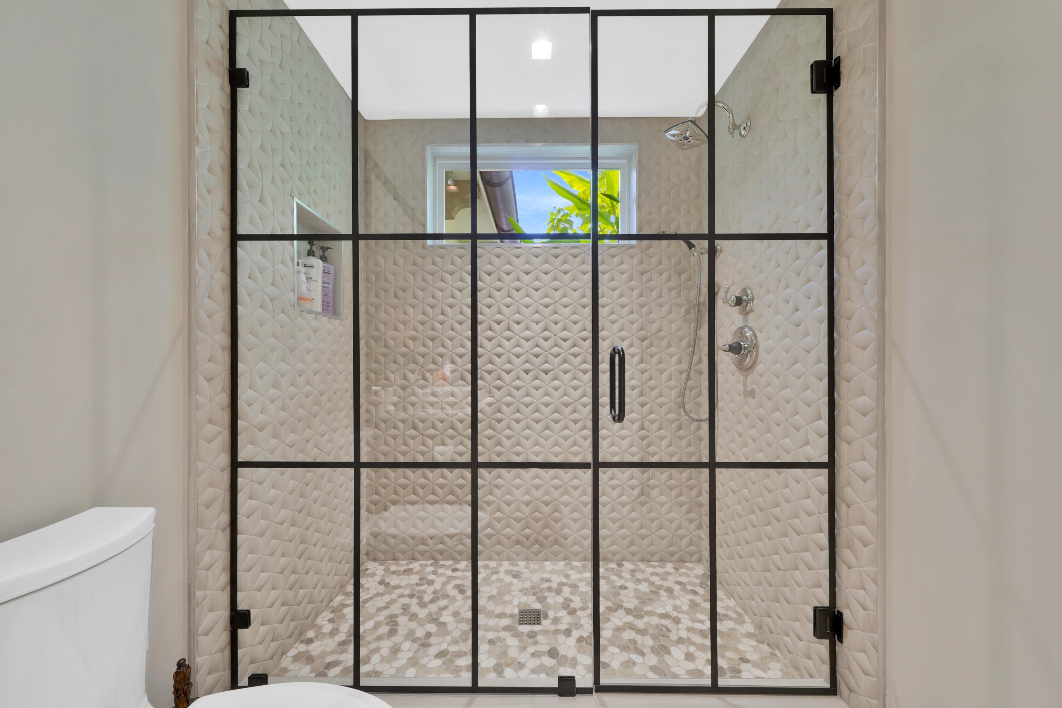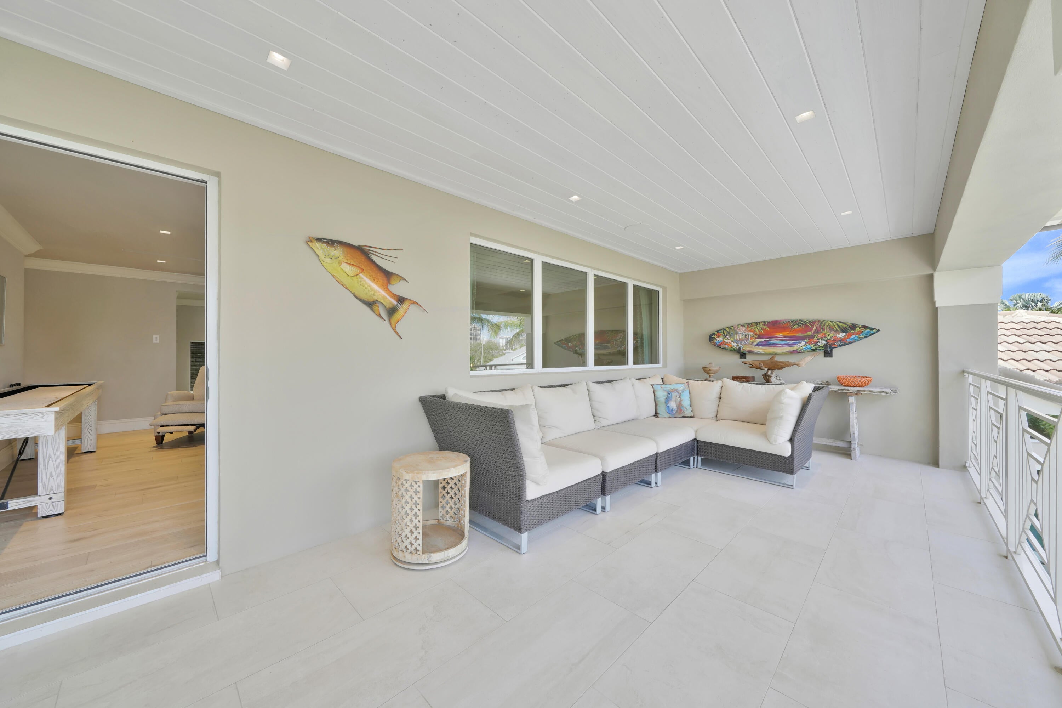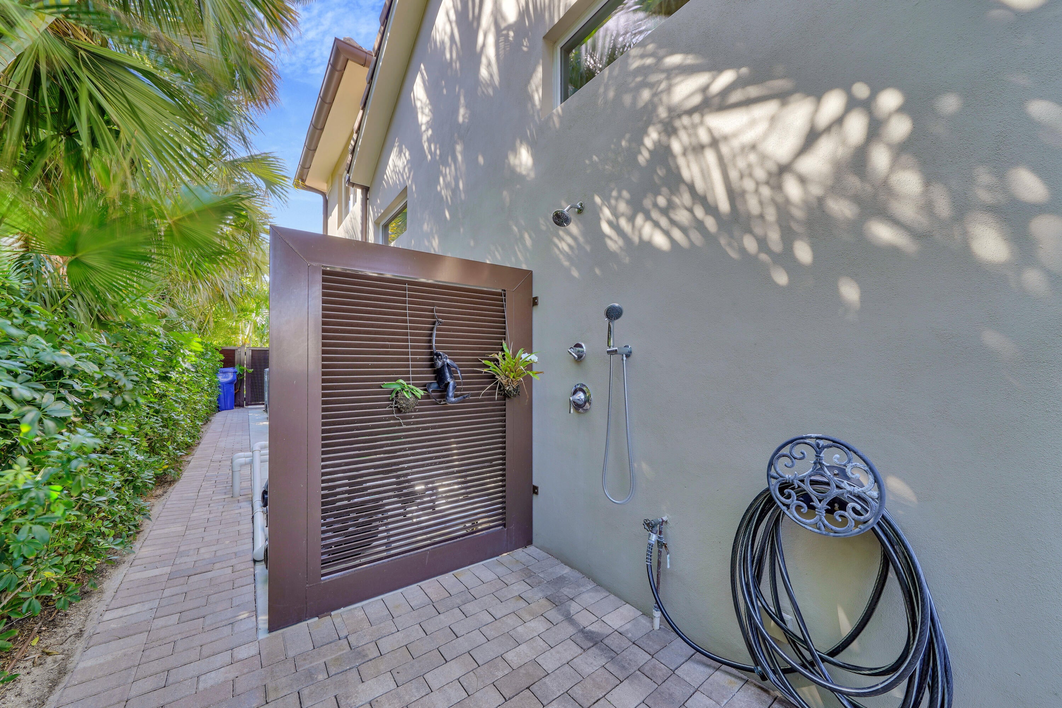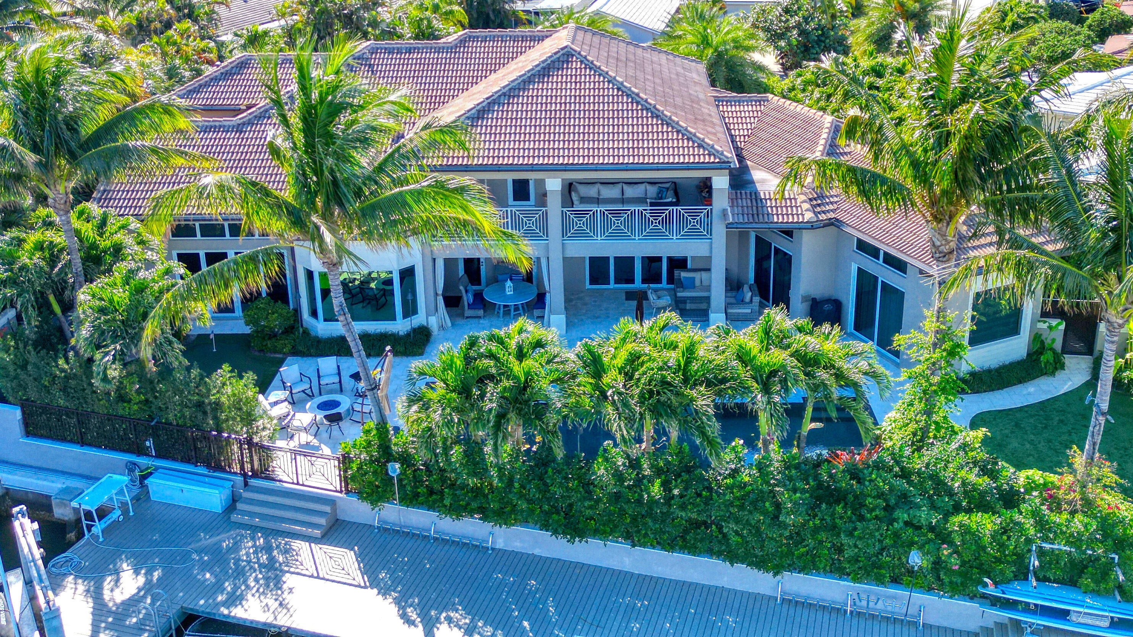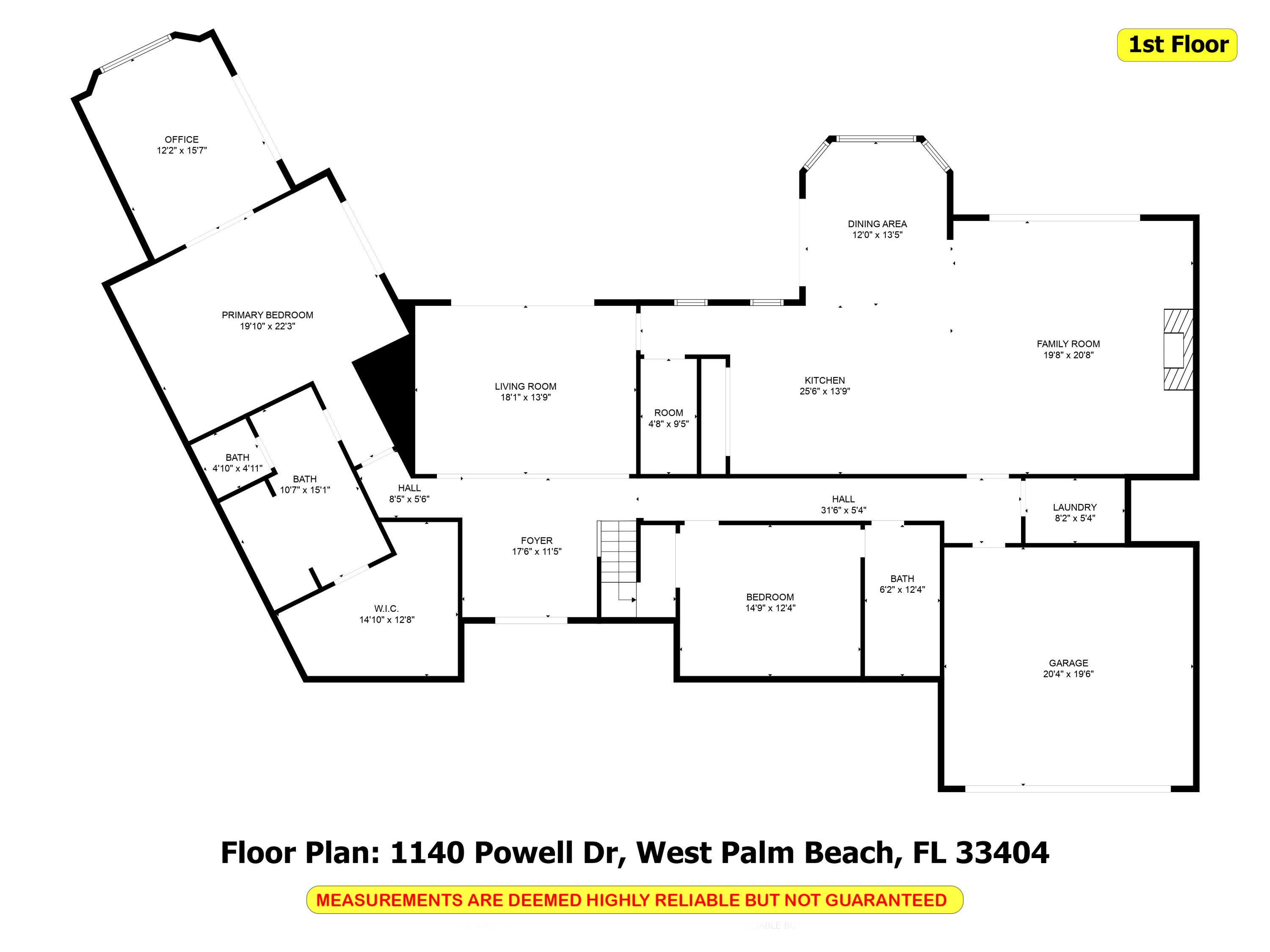Address1140 Powell Dr, Singer Island, FL, 33404
Price$5,950,000
- 4 Beds
- 5 Baths
- Residential
- 3,437 SQ FT
- Built in 1994
Located in Yacht Harbor Manor on Singer Island, celebrated for its pristine beaches and lifestyle amenities, epitomizes unparalleled elegance and modern sophistication. Completely renovated in 2019 with the finest quality finishes, this Smart Home features 4 bedrooms, 4.5 bathrooms, Lutron lighting, Sonos sound system with multiple zones indoors and outdoors, Bamboo hardwood floors and Trimless lighting. The commercial-grade kitchen is equipped with Wolf double ovens, marble countertops, Downsview cabinets and a hidden walk-in pantry. The outdoor space offers an Infinity pool and spa, lush tropical landscaping, gas powered 38k backup generator for the entire home. 140' of waterfront, an extra-wide dock, two boat lifts, direct access to the intracoastal and ocean with no fixed bridges
Upcoming Open Houses
- Date/TimeSaturday, June 29th, 1:00pm - 4:00pm
- Date/TimeSunday, June 30th, 1:00pm - 4:00pm
Essential Information
- MLS® #RX-10966537
- Price$5,950,000
- HOA Fees$20
- Taxes$21,980 (2023)
- Bedrooms4
- Bathrooms5.00
- Full Baths4
- Half Baths1
- Square Footage3,437
- Acres0.26
- Price/SqFt$1,731 USD
- Year Built1994
- TypeResidential
- RestrictionsLease OK w/Restrict
- StatusActive
Community Information
- Address1140 Powell Dr
- Area5240
- SubdivisionYACHT HARBOR MANOR
- CitySinger Island
- CountyPalm Beach
- StateFL
- Zip Code33404
Sub-Type
Residential, Single Family Detached
Style
< 4 Floors, Contemporary, Multi-Level
Utilities
3-Phase Electric, Public Sewer, Public Water
Parking
2+ Spaces, Driveway, Garage - Attached, Golf Cart
Waterfront
Intracoastal, No Fixed Bridges, Seawall, Ocean Access, Canal Width 81 - 120
Pool
Child Gate, Heated, Inground, Salt Water, Spa, Gunite, Equipment Included
Interior Features
Closet Cabinets, Ctdrl/Vault Ceilings, Custom Mirror, Entry Lvl Lvng Area, Cook Island, Pantry, Split Bedroom, Upstairs Living Area, Volume Ceiling, Walk-in Closet, French Door, Decorative Fireplace
Appliances
Dishwasher, Disposal, Dryer, Freezer, Generator Whle House, Range - Gas, Refrigerator, Washer, Water Softener-Owned, Purifier
Exterior Features
Covered Balcony, Covered Patio, Custom Lighting, Fence, Open Balcony, Open Patio, Outdoor Shower, Deck, Awnings
Windows
Blinds, Drapes, Impact Glass, Awning
Middle
John F. Kennedy Middle School
High
William T. Dwyer High School
Amenities
- AmenitiesNone
- # of Garages2
- ViewCanal
- Is WaterfrontYes
- Has PoolYes
Interior
- HeatingCentral, Electric, Gas
- CoolingCentral, Electric, Zoned
- FireplaceYes
- # of Stories2
- Stories2.00
Exterior
- Lot Description1/4 to 1/2 Acre
- RoofBarrel
- ConstructionCBS
School Information
- ElementaryLincoln Elementary School
Additional Information
- Days on Website113
- ZoningRS-5 (city)
Listing Details
- OfficeColdwell Banker Realty
Price Change History for 1140 Powell Dr, Singer Island, FL (MLS® #RX-10966537)
| Date | Details | Change |
|---|---|---|
| Status Changed from Price Change to Active | – | |
| Status Changed from Active to Price Change | – | |
| Price Reduced from $6,199,000 to $5,950,000 | ||
| Status Changed from New to Active | – |
Similar Listings To: 1140 Powell Dr, Singer Island
- 2323 Lake Dr
- 2323 Lake Drive
- 1030 Pine Point Rd
- 2323 Lake Drive #unit 400
- 1060 Fairview Lane
- 1091 Gulfstream Wy
- 1200 Bimini Lane
- 3730 N Ocean Dr #4B
- 5310 N Ocean Dr #1101
- 2323 Lake Dr #unit 301
- 2323 Lake Dr #unit 301
- 3100 N Ocean Dr #1805 P
- 2323 Lake Dr #unit 302
- 2323 Lake Dr #unit 302
- 3100 N Ocean Dr #p-Ph3

All listings featuring the BMLS logo are provided by BeachesMLS, Inc. This information is not verified for authenticity or accuracy and is not guaranteed. Copyright ©2024 BeachesMLS, Inc.
Listing information last updated on June 28th, 2024 at 7:45pm EDT.
 The data relating to real estate for sale on this web site comes in part from the Broker ReciprocitySM Program of the Charleston Trident Multiple Listing Service. Real estate listings held by brokerage firms other than NV Realty Group are marked with the Broker ReciprocitySM logo or the Broker ReciprocitySM thumbnail logo (a little black house) and detailed information about them includes the name of the listing brokers.
The data relating to real estate for sale on this web site comes in part from the Broker ReciprocitySM Program of the Charleston Trident Multiple Listing Service. Real estate listings held by brokerage firms other than NV Realty Group are marked with the Broker ReciprocitySM logo or the Broker ReciprocitySM thumbnail logo (a little black house) and detailed information about them includes the name of the listing brokers.
The broker providing these data believes them to be correct, but advises interested parties to confirm them before relying on them in a purchase decision.
Copyright 2024 Charleston Trident Multiple Listing Service, Inc. All rights reserved.

























