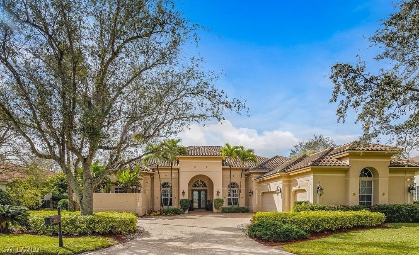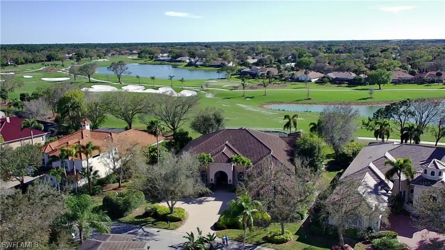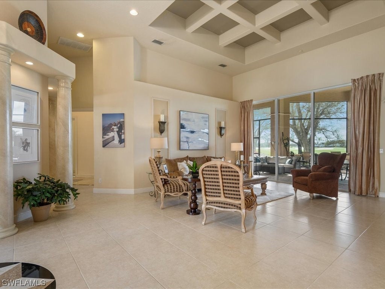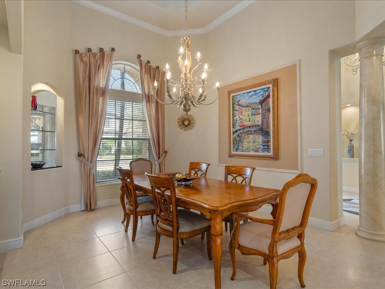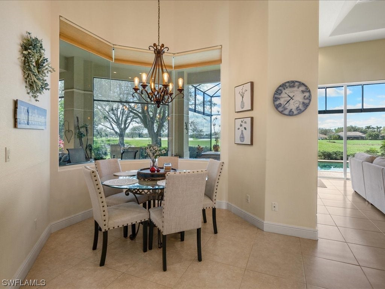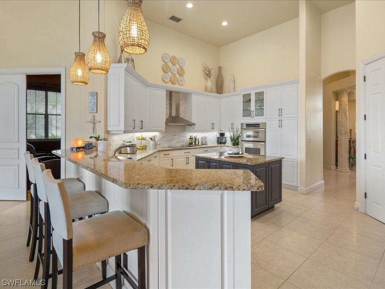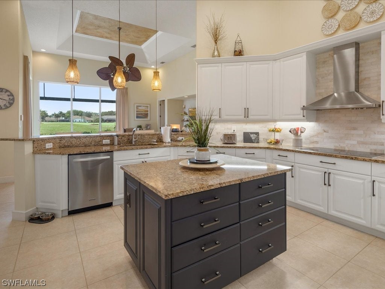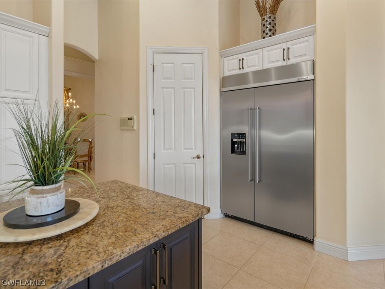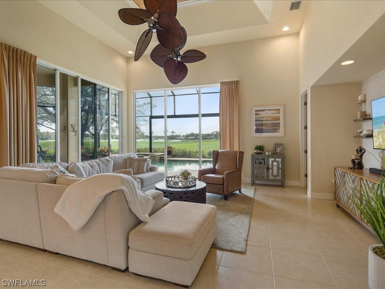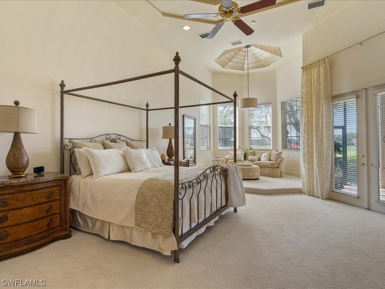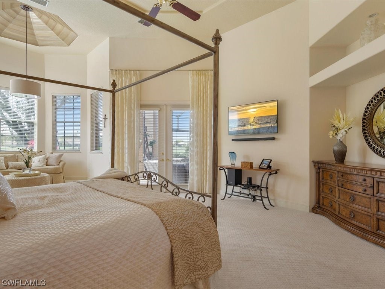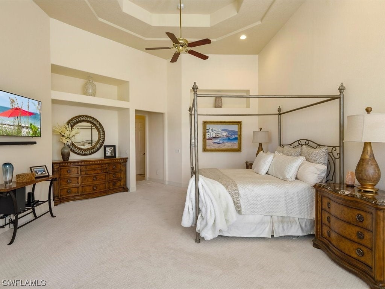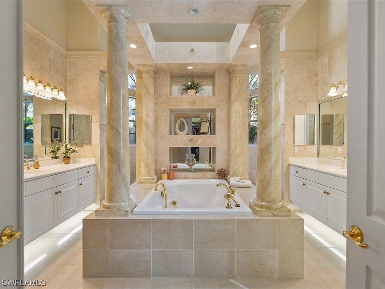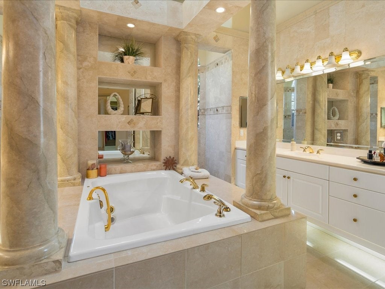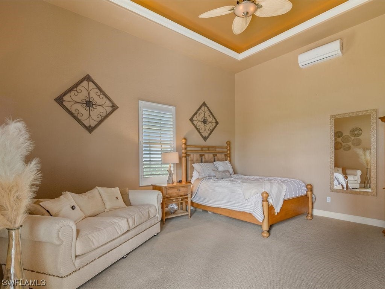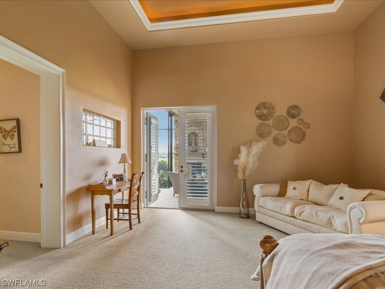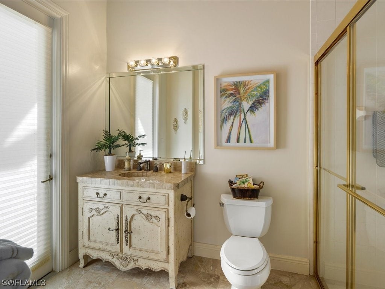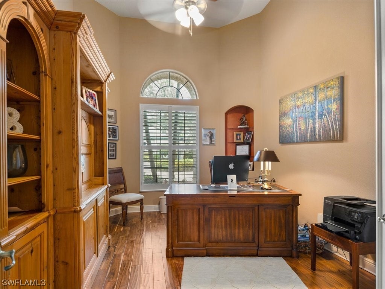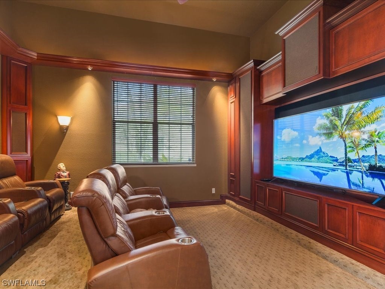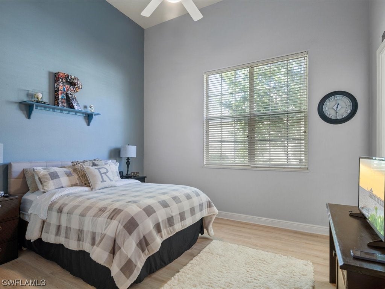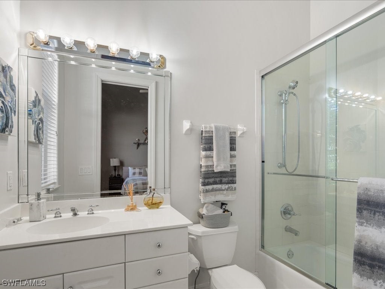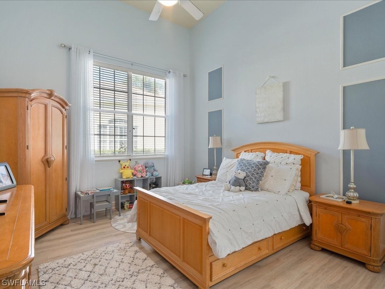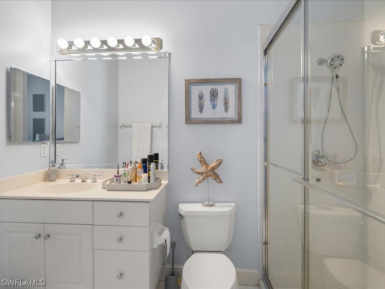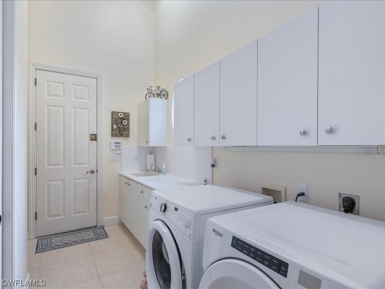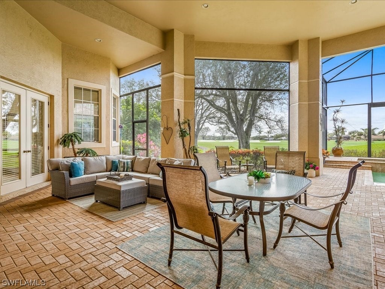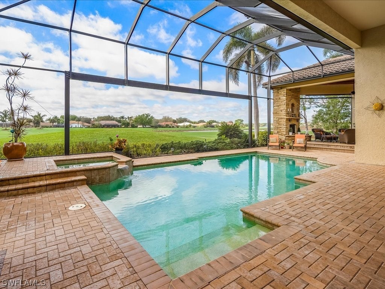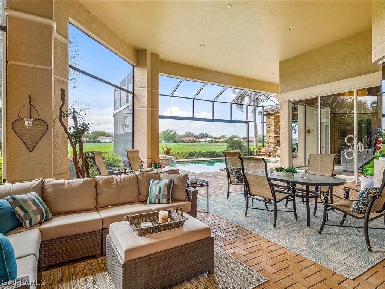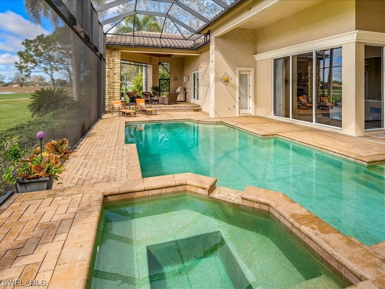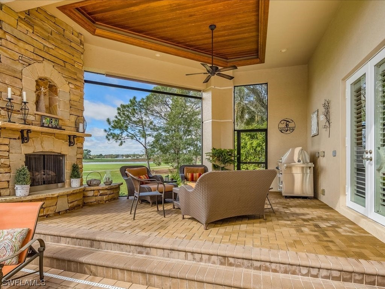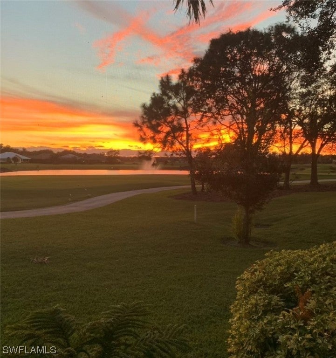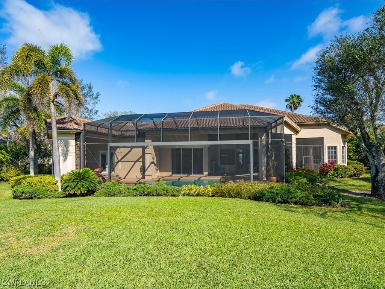Address412 Terracina Way, NAPLES, FL, 34119
Price$3,399,000
- 4 Beds
- 5 Baths
- Residential
- 4,935 SQ FT
- Built in 1999
Welcome to this stunning residence sitting on a RARELY available golf course lot in Terracina at the Vineyards. Enjoy long, panoramic views from nearly every room of the beautifully redesigned South Course. At just under 5,000 Sqft, this home features 4 bedrooms + den and 5 baths. Included in this modified Waterford floorplan is an expansive master bedroom suite, a recently updated kitchen and family room, a bonus guest wing, and a spacious floorplan that flows together the indoor and outdoor spaces. Take in a movie in the one-of-a-kind home theater or enjoy the sun setting from the roughly 1,300 Sqft of covered lanai space. Additional upgrades include a new roof and picture window lanai screen (2019). The Vineyards Country Club includes a wellness center, gym, pool, tennis and pickleball; however, membership is optional.
Essential Information
- MLS® #224017321
- Price$3,399,000
- HOA Fees$0
- Bedrooms4
- Bathrooms5.00
- Full Baths4
- Half Baths1
- Square Footage4,935
- Acres0.44
- Price/SqFt$689 USD
- Year Built1999
- TypeResidential
- Sub-TypeSingle Family
- StyleRanch, One Story
- StatusActive
Community Information
- Address412 Terracina Way
- SubdivisionTERRACINA
- CityNAPLES
- CountyCollier
- StateFL
- Zip Code34119
Area
NA14 -Vanderbilt Rd to Pine Ridge Rd
Amenities
Bocce Court, Clubhouse, Golf Course, Private Membership, Restaurant, Sidewalks, Tennis Court(s)
Utilities
Cable Available, High Speed Internet Available
Features
On Golf Course, Sprinklers Automatic
Parking
Attached, Garage, Guest, Garage Door Opener
Garages
Attached, Garage, Guest, Garage Door Opener
Pool
Concrete, Gas Heat, Heated, In Ground, Screen Enclosure, Pool/Spa Combo
Interior
Carpet, Laminate, Tile, Wood
Interior Features
Bidet, Built-in Features, Bedroom on Main Level, Bathtub, Tray Ceiling(s), Closet Cabinetry, Cathedral Ceiling(s), Separate/Formal Dining Room, Dual Sinks, Entrance Foyer, French Door(s)/Atrium Door(s), High Ceilings, Jetted Tub, Kitchen Island, Living/Dining Room, Custom Mirrors, Main Level Primary, Pantry, Sitting Area in Primary, Separate Shower, Cable TV
Appliances
Built-In Oven, Dryer, Dishwasher, Electric Cooktop, Freezer, Disposal, Ice Maker, Microwave, Refrigerator, Self Cleaning Oven, Washer
Cooling
Central Air, Ceiling Fan(s), Electric
Exterior Features
Fruit Trees, Sprinkler/Irrigation, None, Outdoor Shower, Patio, Privacy Wall
Lot Description
On Golf Course, Sprinklers Automatic
Windows
Arched, Casement Window(s), Single Hung, Sliding, Window Coverings
Office
Tortuga Realty of SW Florida
Amenities
- # of Garages3
- ViewGolf Course, Lake
- WaterfrontNone
- Has PoolYes
Interior
- HeatingCentral, Electric
- FireplaceYes
- FireplacesOutside
- # of Stories1
- Stories1
Exterior
- ExteriorBlock, Concrete, Stucco
- RoofTile
- ConstructionBlock, Concrete, Stucco
Additional Information
- Date ListedFebruary 21st, 2024
Listing Details
Price Change History for 412 Terracina Way, NAPLES, FL (MLS® #224017321)
| Date | Details | Change |
|---|---|---|
| Price Reduced from $3,499,000 to $3,399,000 |
Similar Listings To: 412 Terracina Way, NAPLES
- 6536 Highcroft Drive
- 1152 Oakes Boulevard
- 4453 Brynwood Drive
- 6548 Highcroft Drive
- 4421 Brynwood Drive
- 6303 Burnham Road
- 4696 3Road Ave Nw
- 4161 3Road Ave Sw
- 5043 Groveland Terrace
- 6170 Bur Oaks Lane
- 13660 Pondview Circle
- 6547 Highcroft Dr
- 13741 Pondview Circle
- 13700 Pondview Circle
- Pine Ridge Rd & Logan Boulevard S
 The data relating to real estate for sale on this web site comes in part from the Broker ReciprocitySM Program of the Charleston Trident Multiple Listing Service. Real estate listings held by brokerage firms other than NV Realty Group are marked with the Broker ReciprocitySM logo or the Broker ReciprocitySM thumbnail logo (a little black house) and detailed information about them includes the name of the listing brokers.
The data relating to real estate for sale on this web site comes in part from the Broker ReciprocitySM Program of the Charleston Trident Multiple Listing Service. Real estate listings held by brokerage firms other than NV Realty Group are marked with the Broker ReciprocitySM logo or the Broker ReciprocitySM thumbnail logo (a little black house) and detailed information about them includes the name of the listing brokers.
The broker providing these data believes them to be correct, but advises interested parties to confirm them before relying on them in a purchase decision.
Copyright 2024 Charleston Trident Multiple Listing Service, Inc. All rights reserved.

